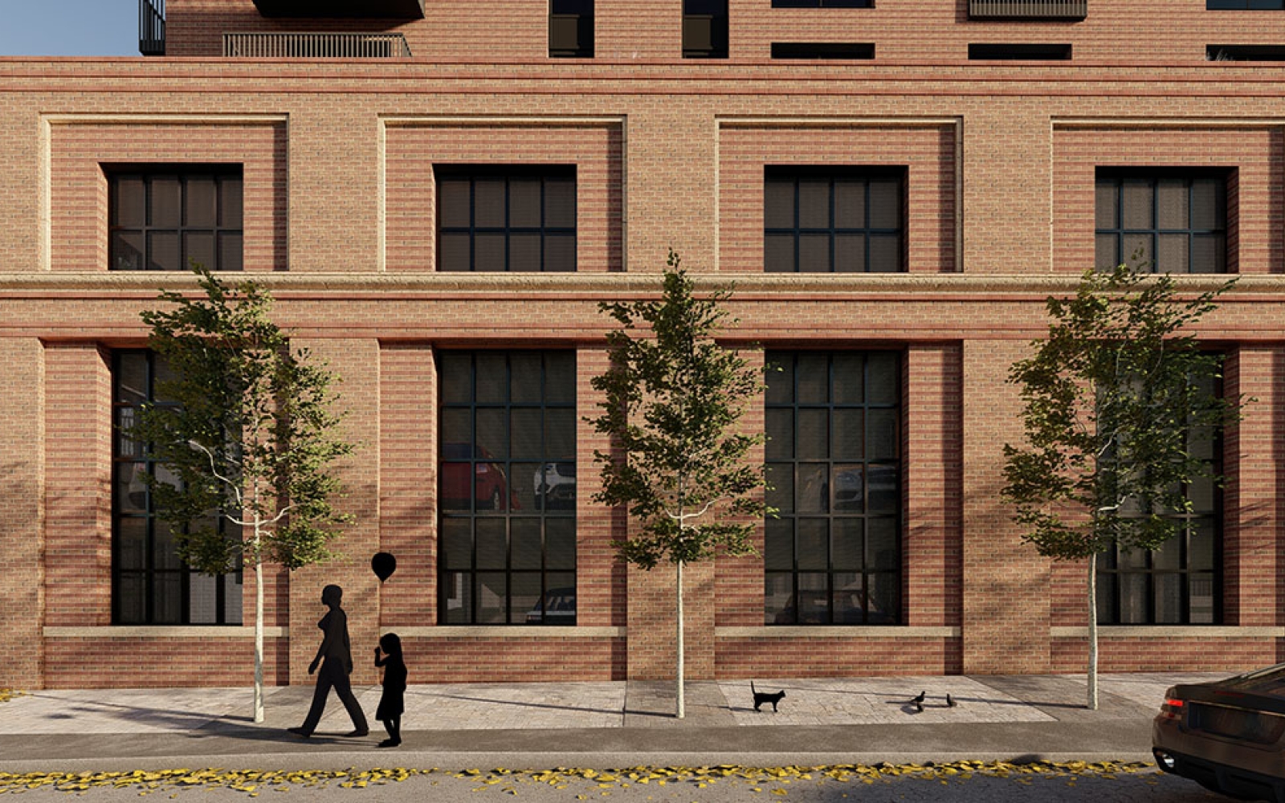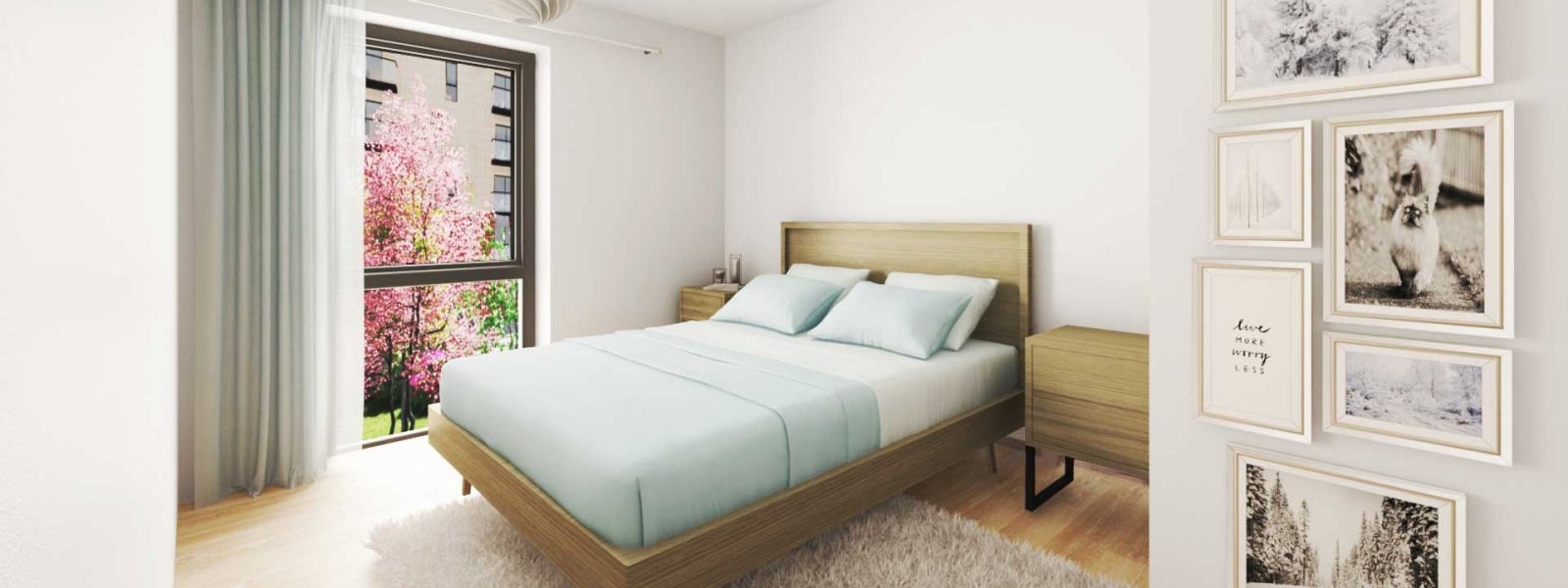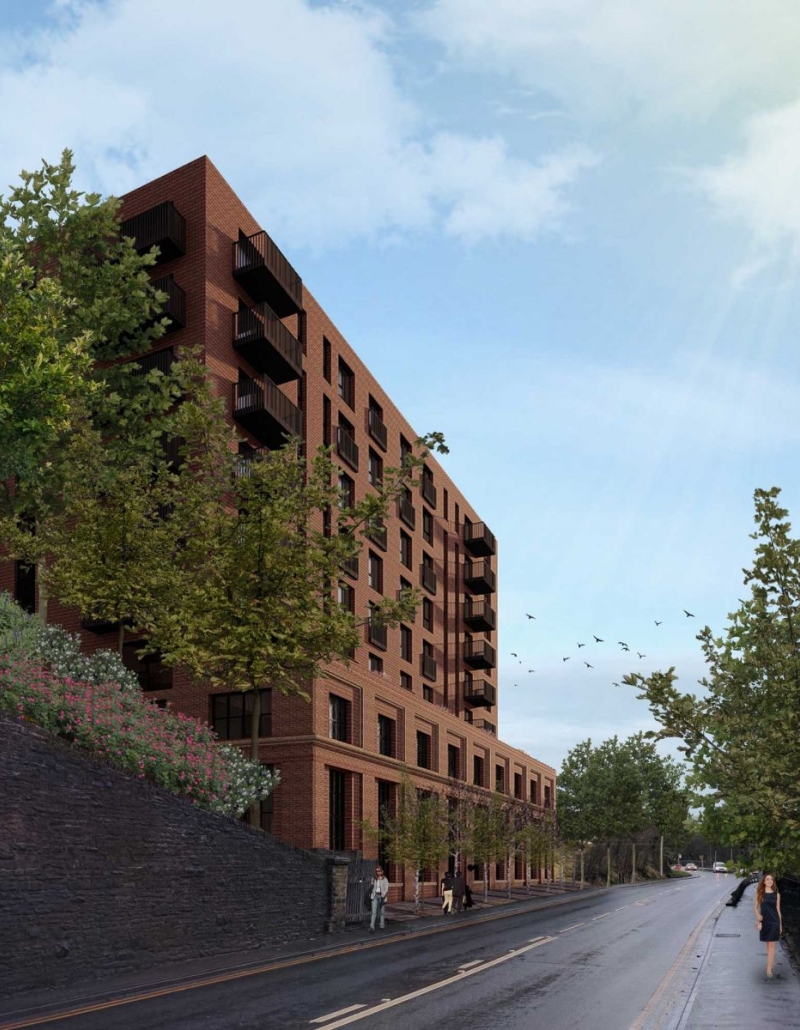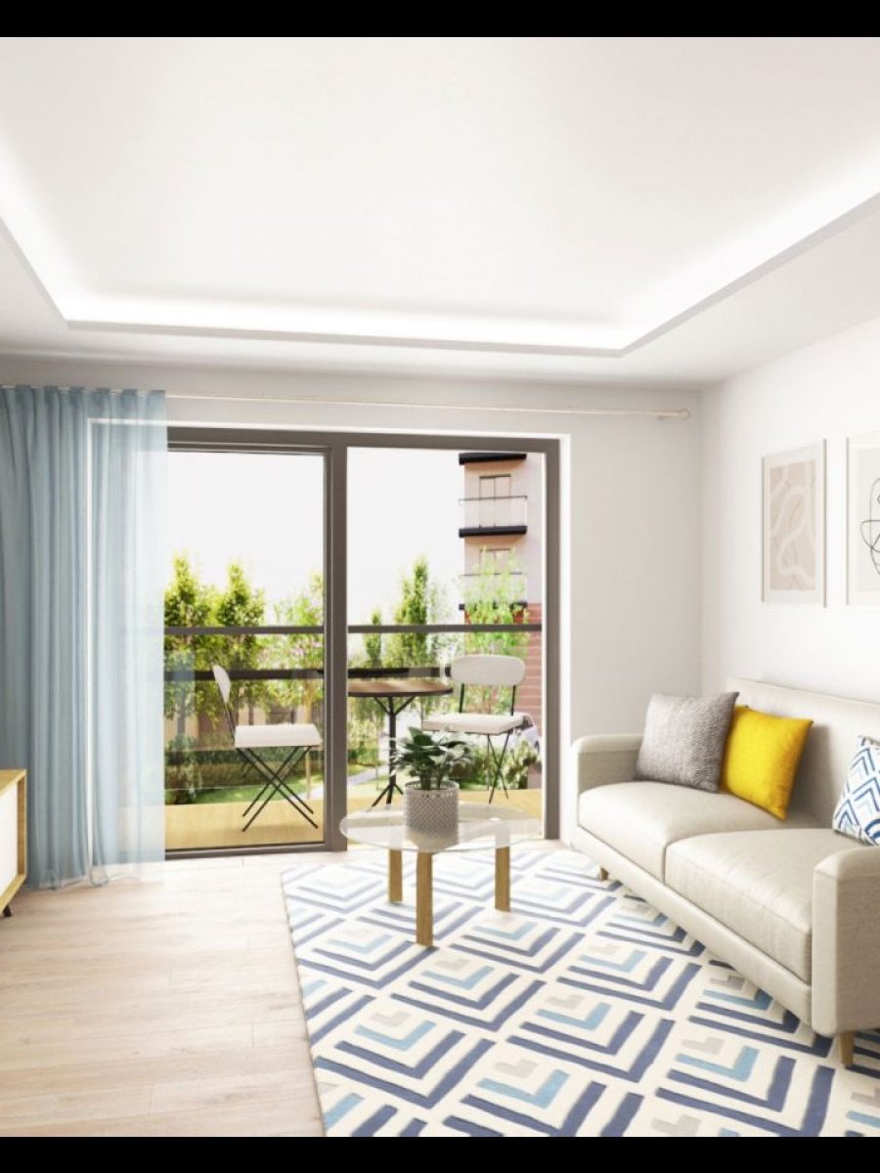It takes its name from the original Springmount Mill on the site. The property benefits from an elevated position providing some attractive views across the Mersey River and across the adjacent school playing fields to the Pennines in the distance.
There is a fall across the site from North to South of about 10m. The masterplan takes account of this level change by incorporating multi-storey car parking underneath the accommodation ensuring the entrances of the apartment buildings can be accessed from the landscaped central square.


All apartments have direct access to the semi-private communal space in the heart of the site. This space includes quality landscape and sitting areas.


The accommodation comprises 2 blocks of apartments for private rental, namely Brinksway (106) and Springmount (96). They are configured in a variety of 1, 2, 3 bedrooms and 2 bed duplex bedrooms arranged around a pedestrian priority public space.
202 car parking spaces have been provided with some under each building but the majority under Brinksway, exploiting the level change. Bike Spaces and bins stores are also provided across the site.
The proposed elevational treatment will be a combination different brick types so each building has its own expression. The elevation to the multi-storey car park facing Brinksway reflects the scale, character and rhythm of the original factory building on the same spot, including the large window openings which now help provide natural ventilation to the car park behind. This elevation will comprise of brickwork with some stone trims in reference to the former Springmount mill complex.